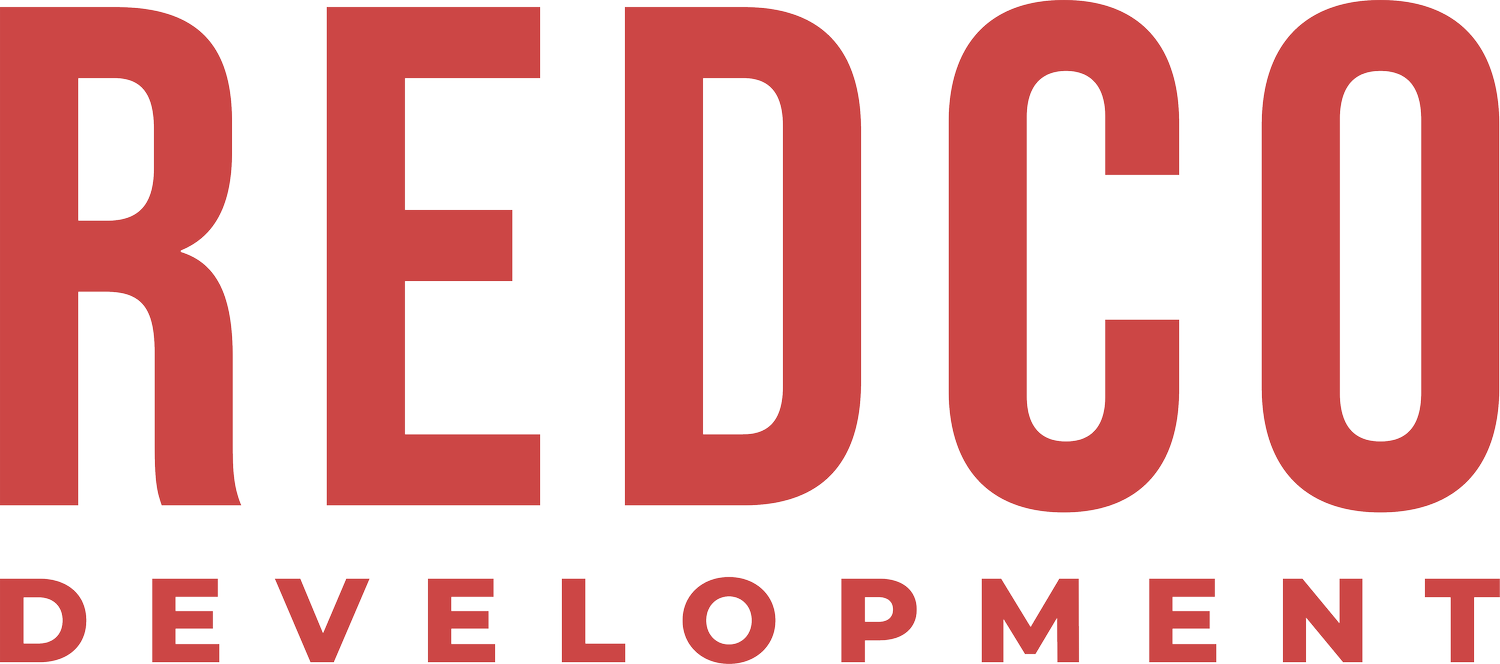https://news.theregistrysf.com/city-of-palo-alto-starts-draft-eir-for-redco-developments-382-unit-residential-project/
Palo Alto could soon see new housing added to the city’s residential offerings. According to City of Palo Alto records, a proposed project envisions the construction of two high-rise towers with nearly 400 residential units across from the Caltrain station. The city has initiated the process of preparing a Draft Environmental Impact Report for the proposed mixed-use development at 156 California Ave. Earlier this month, the city released a notice of preparation of an EIR, beginning a 30-day scoping period to solicit comments on the scope of the EIR. Any public comments must be submitted by 5 p.m. on Jan. 16, 2025.
The project developer is REDCO Development, according to a report from SFYIMBY. The development team is acting in conjunction with Mollie Stone’s Market, which owns the property site. The architect is Studio Current.
The project would demolish the existing improvements on-site to construct a new mixed-use development consisting of 382 residential units and 19,500 square feet of commercial space, city records show. Consistent with the provisions of the Builder’s Remedy, a percentage of the units would be provided as below market rate units.
The project would demolish an existing grocery store and parking lot and construct one seven-story podium building and one 17-story tower, known as Tower A, city records show. Additionally, the project would demolish another existing parking lot and construct one 11-story tower, known as Tower B. The podium building and Tower A would share two levels of underground parking and be connected at the first and second floors. The third floor would include a courtyard between the buildings, and the remaining floors would be individual to each building.
Tower A would include 3,316 square feet of commercial space on the ground floor and 192 residential units on floors two through 17, city records show. The podium building would include a 14,709 square foot grocery store on the ground floor and 112 residential units on floors two through seven. Tower B would include 1,422 square feet of retail space on the ground floor and 78 residential units on floors two through 11.
This project represents what could be a significant development for Palo Alto, addressing the city’s housing needs while incorporating sustainable design elements. Leveraging the state’s builder’s remedy provision, which allows developers to bypass local zoning restrictions in exchange for meeting affordable housing quotas, the project aims to significantly increase housing density in the area.

